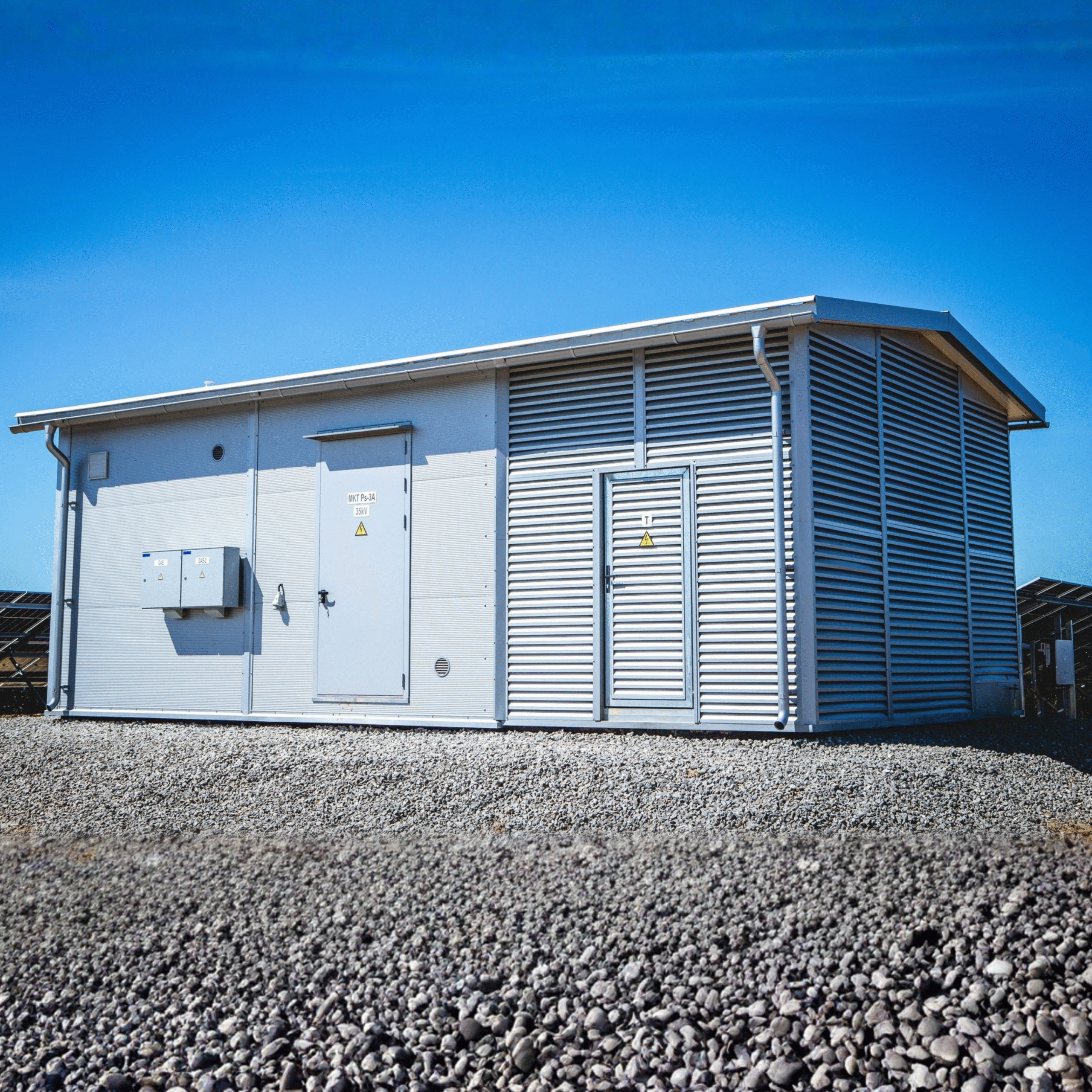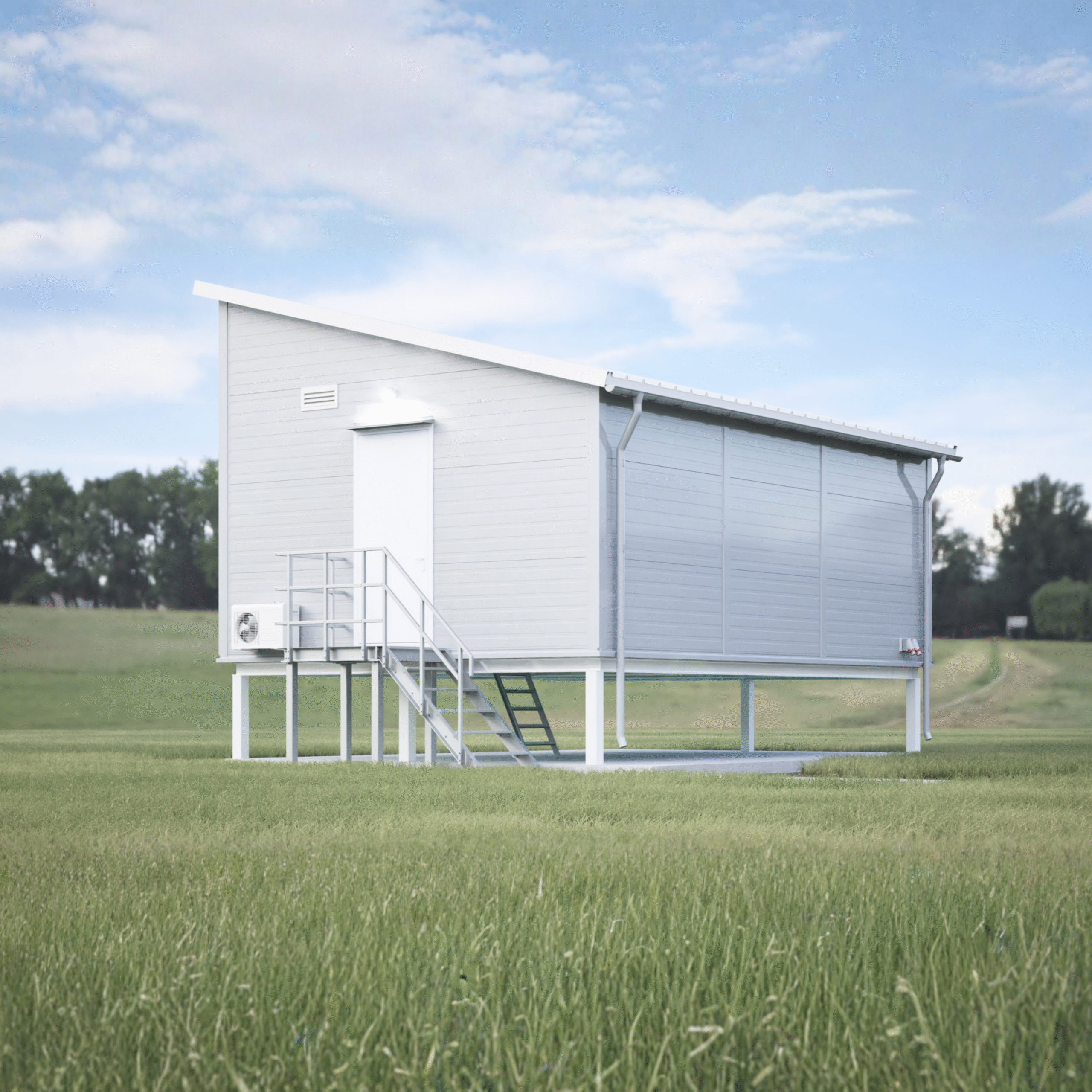(MKT) Modular Frame Transformer Substation (E-House)
Designed for the installation of 0.4–35 kV distribution equipment and power transformers.
| Nominal voltage: | ≤ 35 kV |
|---|---|
| Rated current: | ≤ 4000A |
| Rated frequency: | 50Hz |
| Degree of protection: | |
| Altitude above sea level: | |
| Ambient temperature: | |
| Relative humidity: | ≤ 100% (at +25°C) |
| Ventilation: | Passive (natural convection) / Active (mechanical forced ventilation) |
| Mounting: | Foundation |
| Building reliability class: | RC2 |
| Heating: | Automatic electric heating, maintaining temperatures from +16°C to +30°C. |
| Lighting: | Working lighting in all rooms, outdoor lights above entrances with motion sensors, emergency lighting. |
| Standards: | LST EN 62271-202 |
Basic Information
Description
A modular frame building (E-House) is a frame structure assembled from metal frameworks and multilayer panels; it can be used for mounting various electrical power devices and switchboards. Thanks to its modular design, optimal layout is possible, and it can be expanded or relocated as needed. It complies with the technical requirements of AB “ESO” and Litgrid.
Enclosure:
Supporting structures: Rectangular/square structural steel tubes according to EN 10219, steel grade S235/S355. Structures are coated with a ≥ 70 µm zinc alloy coating according to LST ISO 1461, and all metal structures are covered with certified fire-resistant coating.Roof and walls: Multilayer panels with polyurethane foam (PIR) according to EN 14509. Insulation thickness: 100 mm. Finish color: RAL-9006 (exterior), RAL-9010 (interior). Thermal transmittance coefficient: U = 0.22 [W/(m²·K)] according to EN 14509. Reaction to fire: B-s2,d0 according to EN 13501.Floors:Bottom supporting layer: galvanized steel sheets, 1.5 mm thick.Middle layer: stone wool, 125/150 mm.Top layer: calcium sulfate boards.Grounding and lightning protection: According to EĮĮBT ST.
Additional information
Equipment / Package contents:
It can be equipped with HVAC systems, normal and emergency lighting systems, security and fire alarm systems, channels for electrical arc venting to the outside, and stairs to the cable basement.

